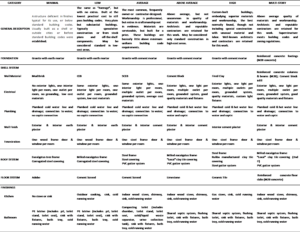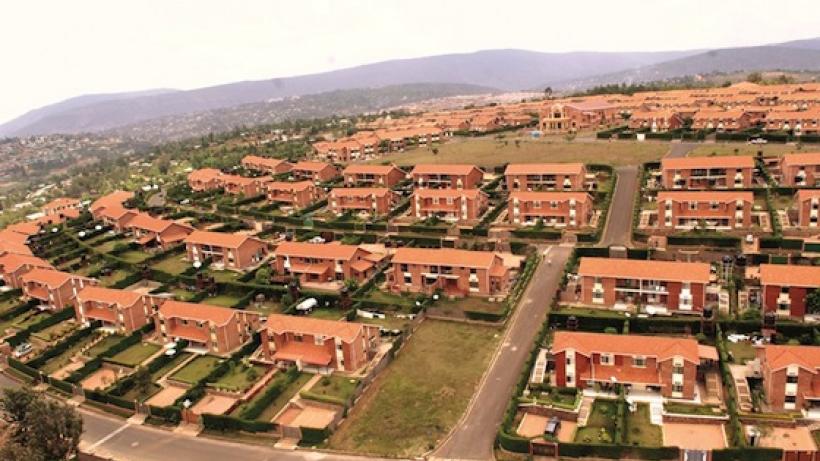Solving the challenge of affordable urban housing remains a key concern to urban planners and city officials in rapidly urbanising cities. This blog examines a new costing tool that researchers used to model the cost factors of two promising housing designs for low-income markets. Can incrementalism and multi-story construction be effectively scaled to expand access to affordable low-income housing in Kigali?
How do you price a house?
We modelled an ‘affordable’ neighbourhood development project in Kigali, inputting real cost data into a flexible Excel model. This mirrored a Bertaud Model of neighbourhood costs, which includes three core ‘modules’:
- Module one: Infrastructure costs (on-site and off-site). This includes features like roads, power lines, water pipes, and sewerage. Modelling these costs is particularly key for Rwanda, because of a Government programme to subsidise on-site infrastructure for affordable developments.
- Module two: Dwelling costs (quality and completeness). This presents a choice between six degrees of housing quality: Minimal, Low, Average, Above Average, High, and Multi-Storey. Higher quality houses use improved materials, workmanship, and on-site infrastructure, focused on improving the robustness of the house (rather than particularly lavish finishings) (see Figure 1 below for descriptions of each category). This module also allows choices to be made about the final house’s ‘completeness’. Does the developer deliver a complete house with two rooms and a bathroom, or only deliver a foundation and communal sanitary facilities, for the buyer to add rooms, plumbing, and interior décor over time? This feature thus allows the user to consider the merits and drawbacks of ‘incremental’ building (discussed below). For all quality categories, we assume 36 square metres of floor area for the equivalent ‘finished’ house- a modest size, to reflect the focus on low-income affordable housing.
- Module three: Land use and cost recovery. To properly cost a housing project, we must consider land use for the entire neighbourhood, including land reserved for shared infrastructure, schools, health centres, and open space. We should also consider factors such as the interest rate and deposit requirements, profits, overheads, and income assumptions to be modelled, as well as the overall mix of houses and any cross-subsidisation of infrastructure.

Incrementalism to address housing trade-offs: Price vs quality
An incremental project would deliver the most technically challenging, expensive, but integral parts of a house- such as proper foundations, supporting walls, basic plumbing and core neighbourhood infrastructure, often partially or fully subsidised. Recipients can then use their own funds to finish, polish, extend and otherwise improve and personalise their houses according to their needs. Incrementalism ensures the basic structure is sound, and in line with neighbourhood plans, reducing long-term costs of maintenance or re-building. Meanwhile, it avoids micromanaging the house design, or raising prices above the affordability threshold, providing more space and higher quality than the recipient can afford.
The study finds that the cost of adding additional rooms and features drops dramatically after the foundation and plumbing have been provided. Hence, it is much easier for low-income households to extend or complete a house than to find capital for an entire finished unit.
Also in favour of incrementalism, the study found that houses with more robust structures can be less expensive in the long run. They raise initial construction costs, but also extend the lifespan of a house and reduce maintenance costs. For example, compared to the ‘Low’ quality house, the ‘Average’ house costs 57% more to construct, but is expected to last three times as long, and need less expensive repairs, making it cheaper overall. This is one important reason for governments to ensure that the most structurally important features of a house are provided (as is ensured through appropriate subsidised incremental housing). Without this support, households under pressure can chose unsound houses which cost more in the long run.
For both reasons, incrementalism was confirmed to be an important solution for affordable housing.
Two-storey housing for efficient land use
Two-storey buildings were also found to be advantageous. Their construction cost (Module two) is 57% more expensive than other ‘above average’ housing, due to the need for reinforced columns, beams and floor, and higher skilled labour for construction. However, due to these necessary quality improvements, they also have a longer lifecycle and lower maintenance costs. A two-storey house also requires only half the plot size to achieve the same floor area; this land use efficiency is particularly important in Kigali, where undevelopable hills and marshland consume more than 50% of available land, and approximately 34,000 new dwelling units are estimated to be needed each year (City of Kigali, 2012). The study finds that 7-47% of development costs are accounted for by land – the exact percentage depends on location, building style, and neighbourhood features. The appropriateness of two-storey building will thus be higher for more desirable, central, dense locations, and less appropriate for peripheral locations. The benefits of multi-storey building will increase as densities and land prices in the city rise over time.
Important to note is that we model only two-storey buildings, under the ‘multi-storey’ analysis. Buildings able to withstand additional storeys can be significantly more expensive to build, and also present weaker opportunities for incrementalism; thus, arguments for two-storey construction do not automatically translate to arguments for three, four, or more storeys.
Looking forward
This study provides a valuable analytical tool to support the government and City of Kigali, as they determine appropriate responses to addressing the low-income housing supply gap. The tool can be updated fairly easily for other cities and contexts, with fresh market research on input prices.
We invite you to explore the methodology and findings in more depth in the full paper, and to be in touch should you wish to replicate the study.
 Figure 1. Six Dwelling Unit Qualities Modelled
Figure 1. Six Dwelling Unit Qualities Modelled


